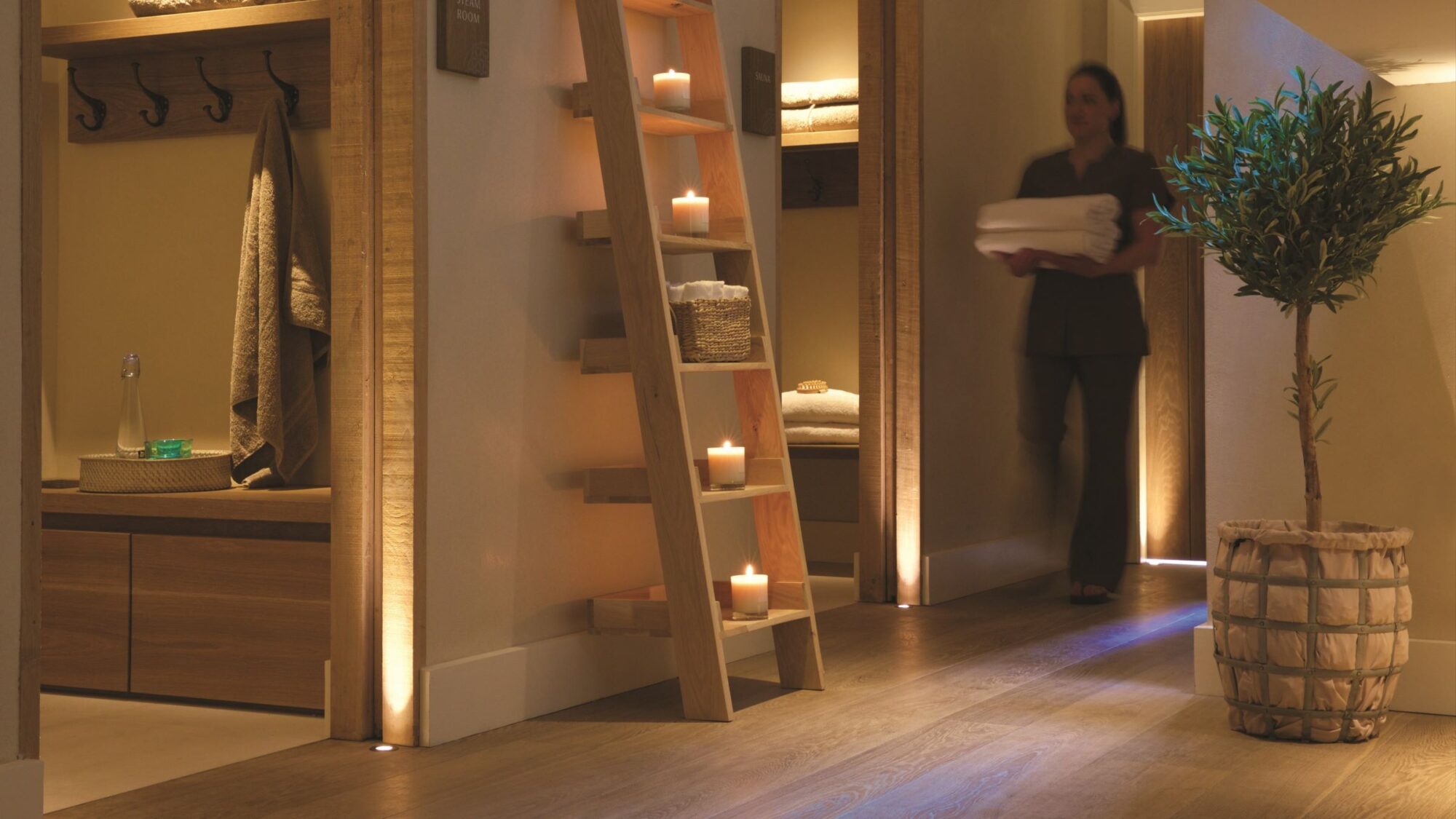We are known for our high-quality timber floors and matching staircase components. However, have you ever thought about using our timber in other creative ways? As ardent wood enthusiasts, we believe in exploring the versatility of timber to add life to every aspect of interior design. Using timber in wall cladding, cabinetry or shelving adds sophistication, warmth, character, and a unique sense of style to a living space. This article will explore countless ways our timber can transform an interior scheme.
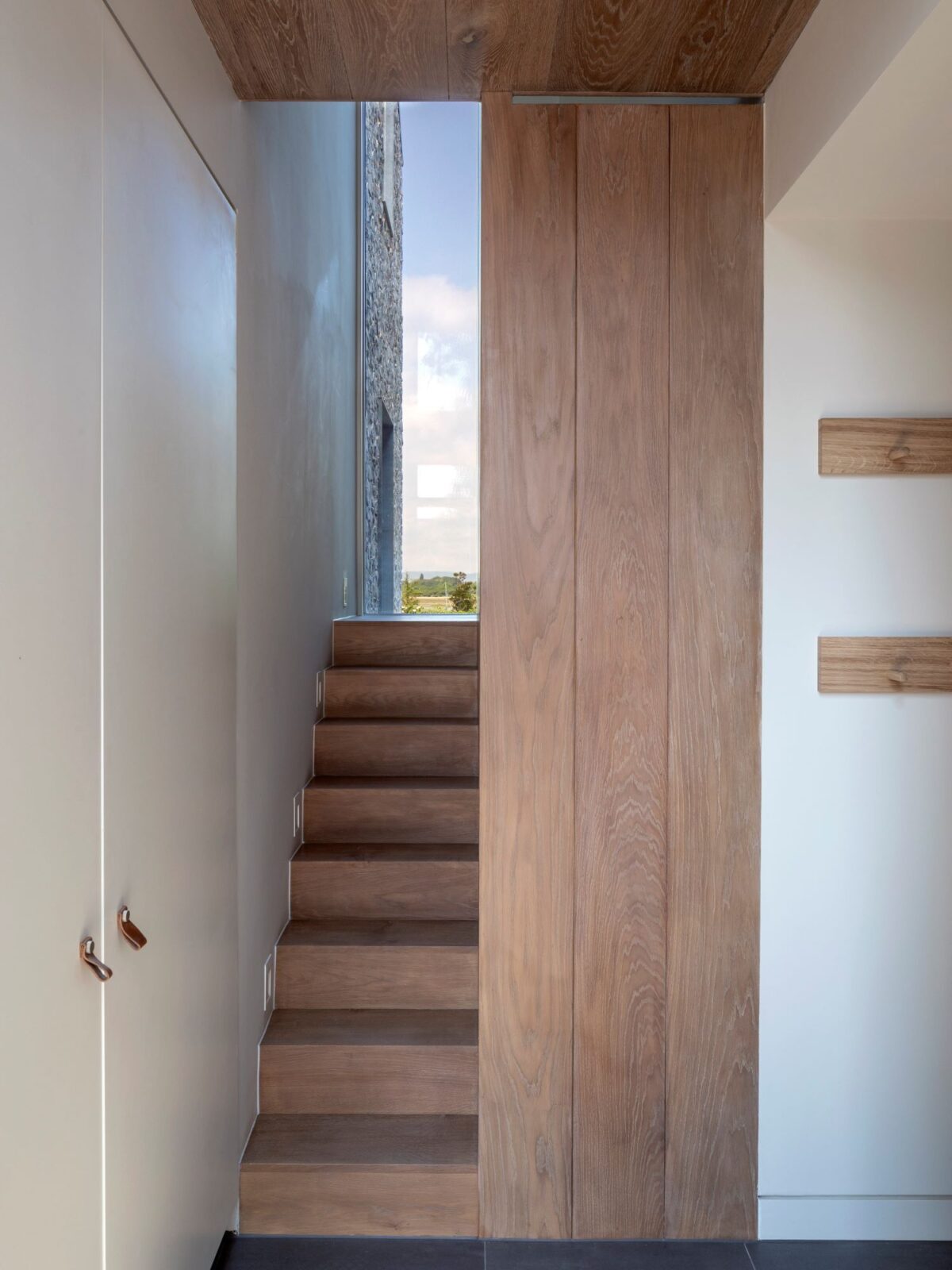
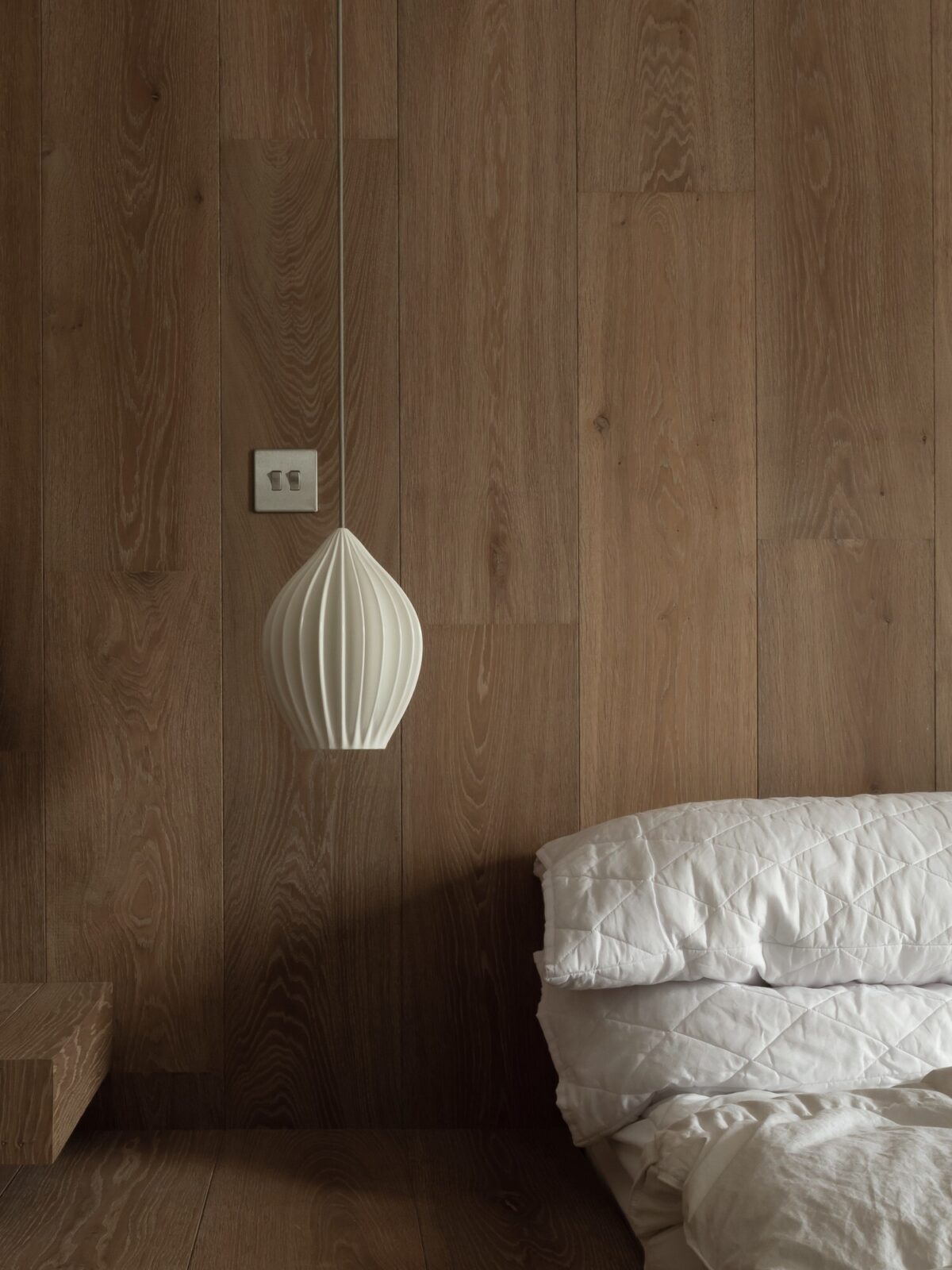
Wall cladding with a modern twist
Gone are the days when wall cladding was confined to the shiplap, wainscoting, or shaker-style panels. Timber wall cladding now seamlessly integrates with various design styles, including the ever-popular mid-century modern aesthetics. While the 1960s favoured rich brown or reddish timber, today's design landscape leans towards more subdued hues. The result is a contemporary take on classic elegance.
Adding warmth and character
One of the most compelling reasons for choosing timber wall cladding is its ability to infuse warmth and character into a space. This is especially interesting for new builds where no historical architectural features apply. We have collaborated with renowned architects McLean Quinlan on many projects, who often use our timber not only for floors and stairs but also for walls and ceilings. The rich, natural beauty of timber, in this case Landmark Dyrham, lends an interior a sense of restfulness, fostering an atmosphere of well-being.
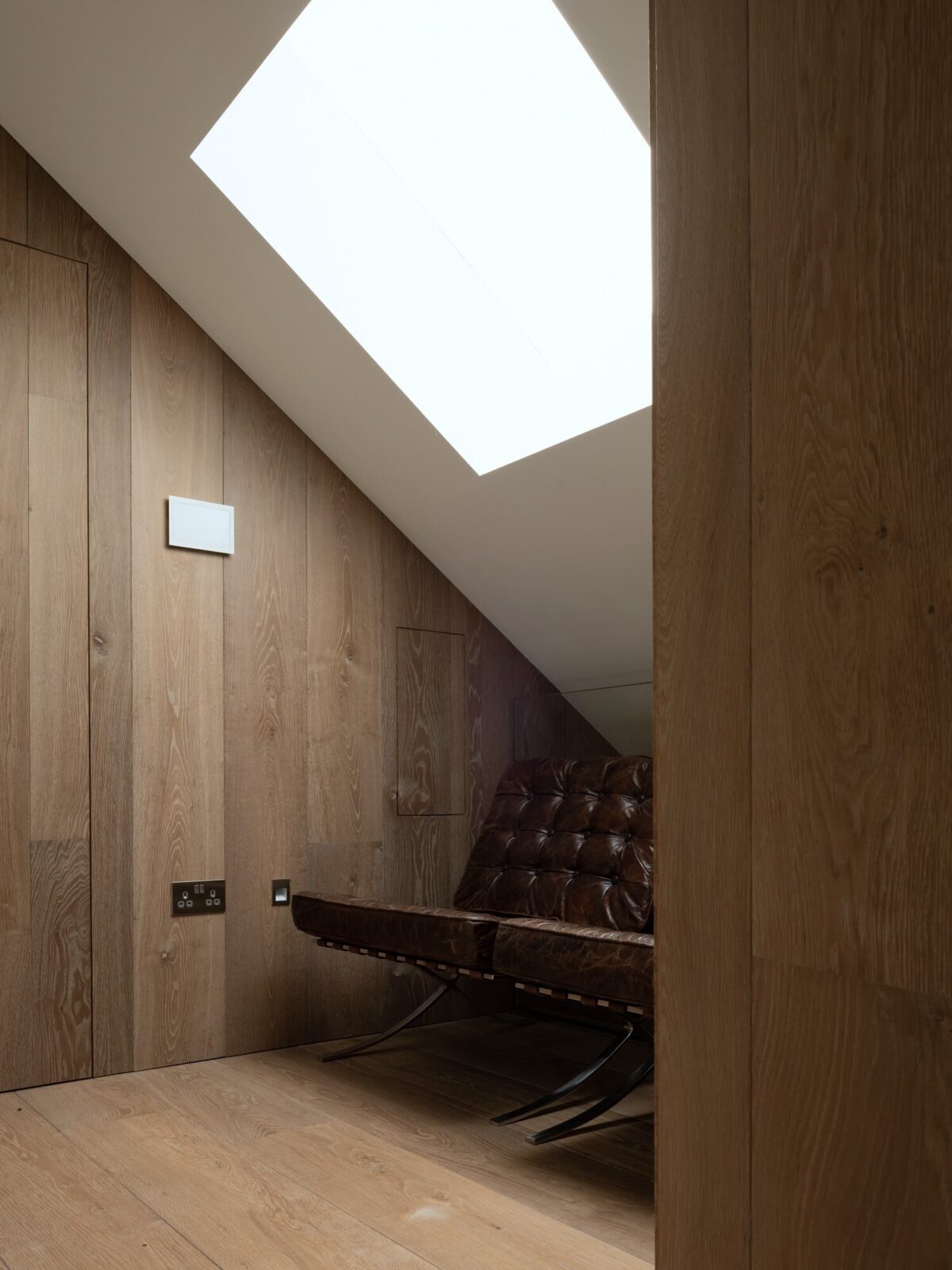
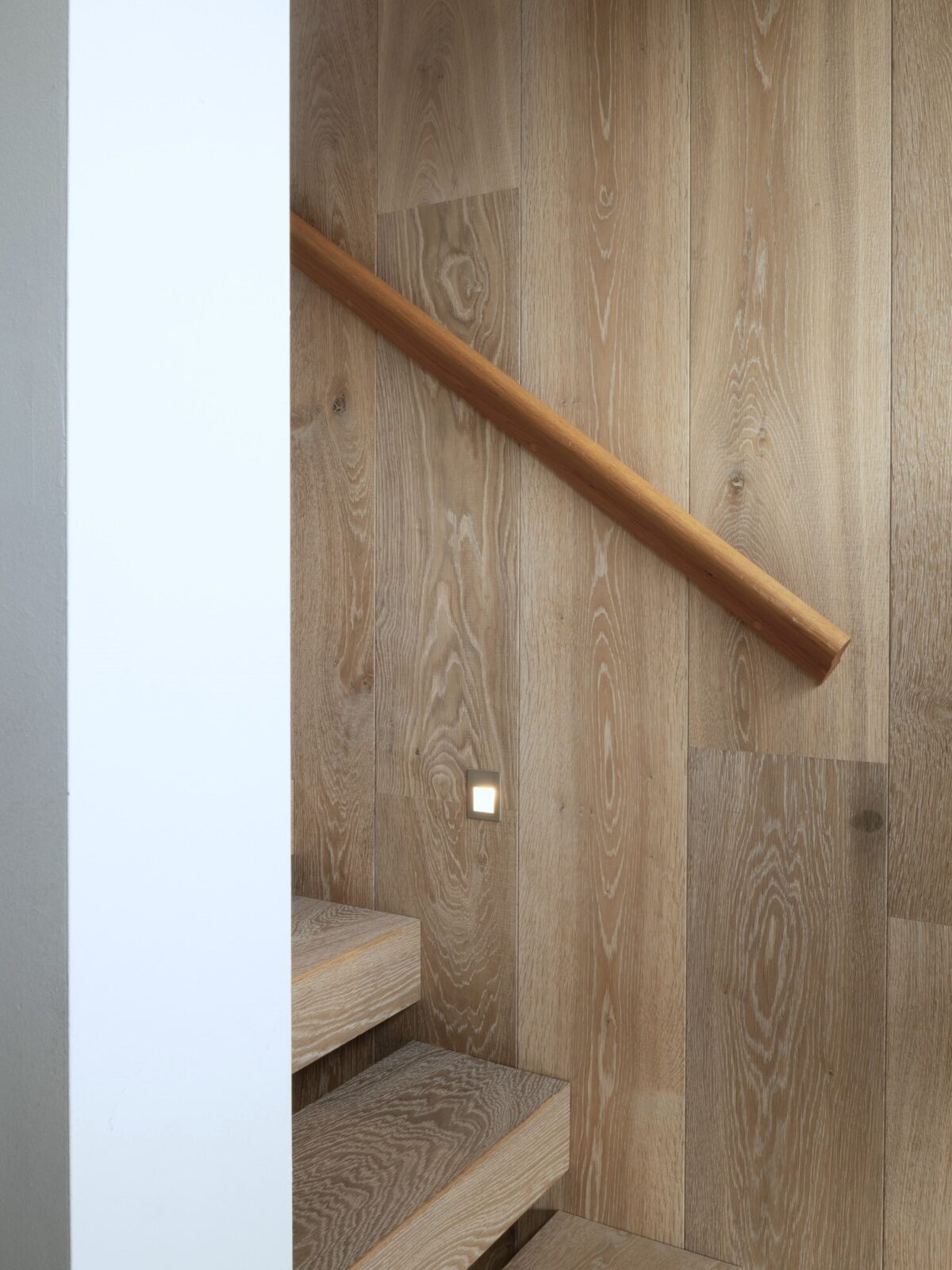
Planks and parquet
The orientation of timber planks on the wall can dramatically impact the perception of a room. Placing the boards vertically draws the eye upwards, creating an illusion of height and making the room appear more spacious. Horizontal placement draws attention to windows and door openings, helping to connect indoor spaces with the outdoors. This design choice can cleverly merge the warm, natural tones of the surrounding landscape or garden with the interior space.
Don’t limit wall cladding to plank format – all parquet patterns can be used with great effect on walls as you can see in our WEST showroom. The Cross panels flanking the wall next to the staircase create not only a striking focal point but also lead your eye down to the lower level.
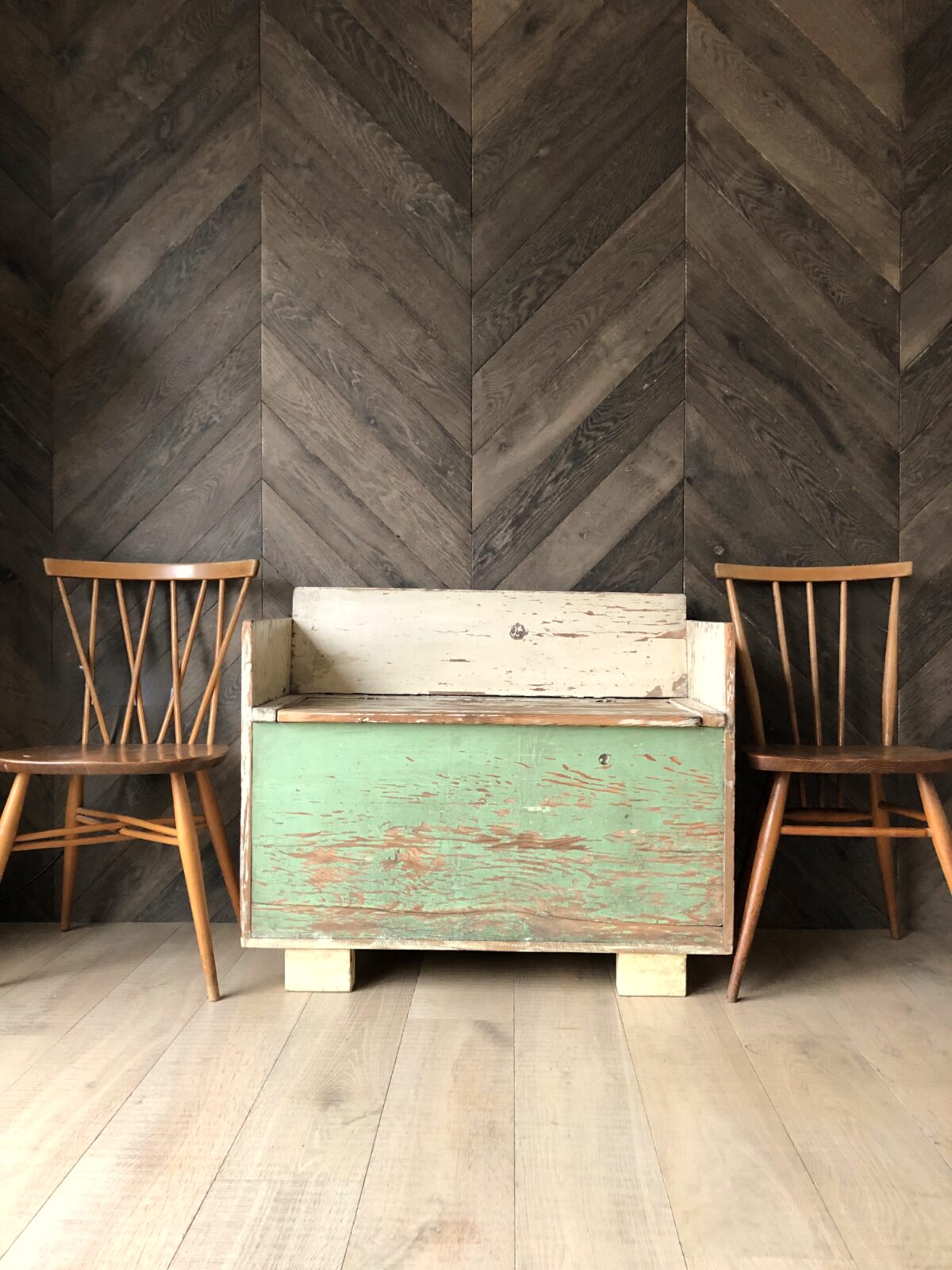
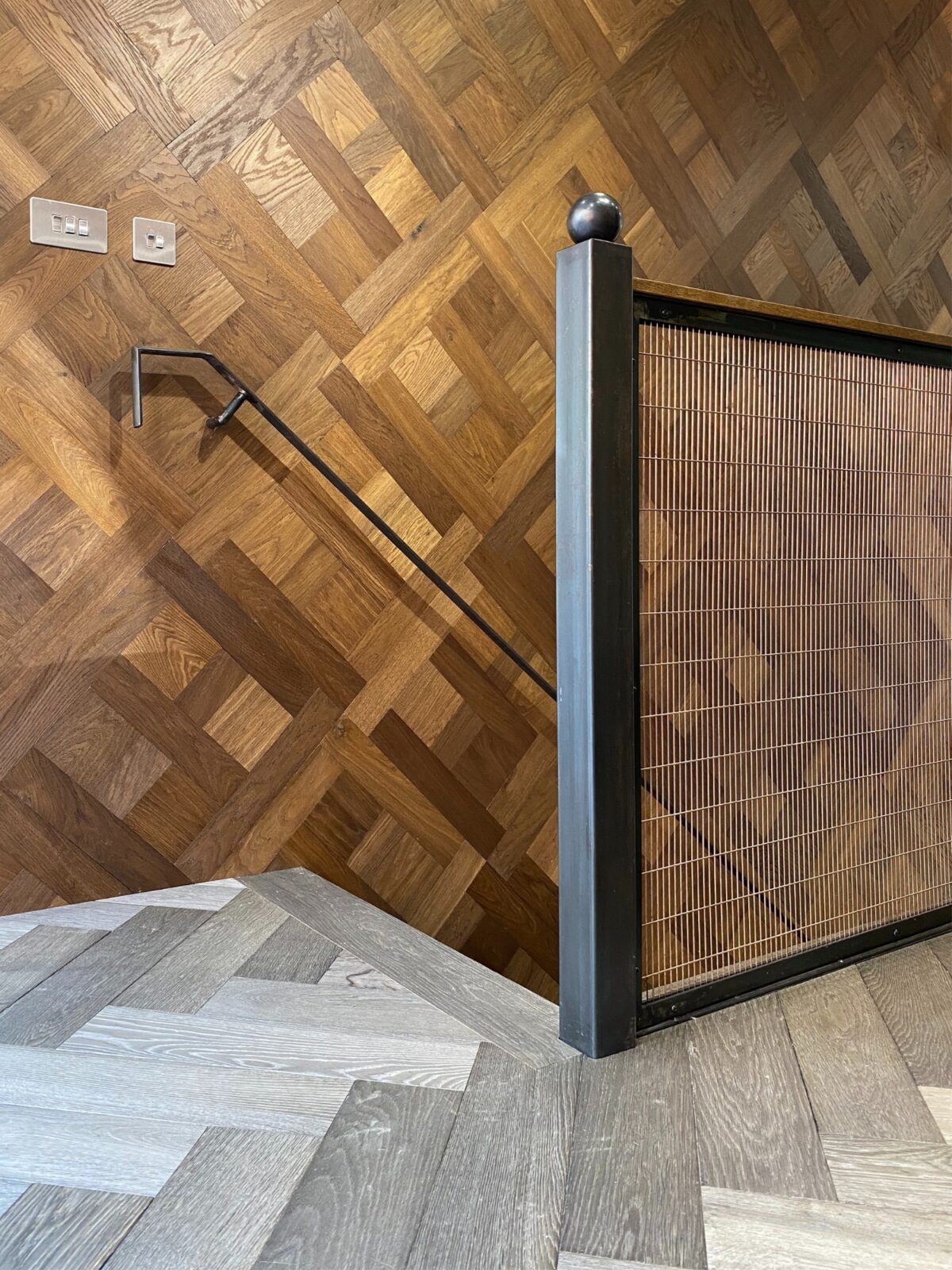
Colour palette and ambiance
Of course, the choice of timber hue is pivotal in shaping the ambience of a room. Darker shades exude a sense of intimacy and cosiness, making a space feel like a snug cocoon. On the other hand, lighter timber finishes can brighten a room, creating an open and airy feel. Like flooring, this versatility allows you to tailor your design to the desired atmosphere.
Seamless integration and versatility
Timber wall cladding offers more than just aesthetics. It can be strategically employed to hide doorways or cupboards, seamlessly integrating them with the surrounding wall and providing a clean, streamlined look. In our EAST showroom, we have created a wall dividing the office from the main showroom which cleverly hides two sliding doors.
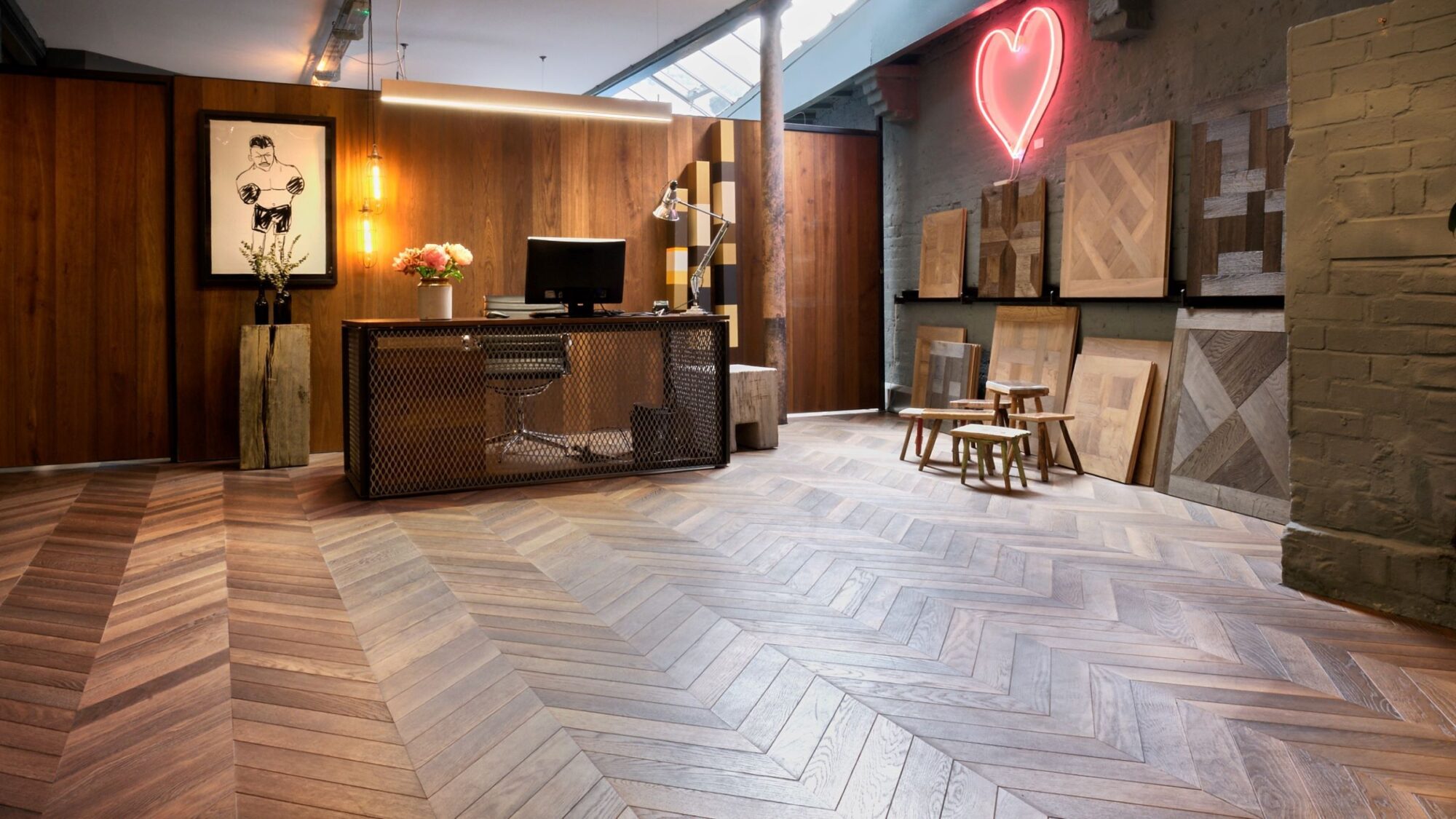
Matching timber for cabinetry
On occasion, we have also supplied timber for kitchen cabinets, creating a cohesive appearance, particularly in open-plan kitchens where tiles are used in the cooking area. The synergy between timber for floor or cladding and cabinetry elevates the design to a whole new level. Our longstanding client Georgina Cave from Cave Interiors has done just that in her own kitchen. The rich brown timber of Landmark Tatton injects immediate warmth and character and juxtaposes well with the other cooler elements of the stone floor and pristine white walls.
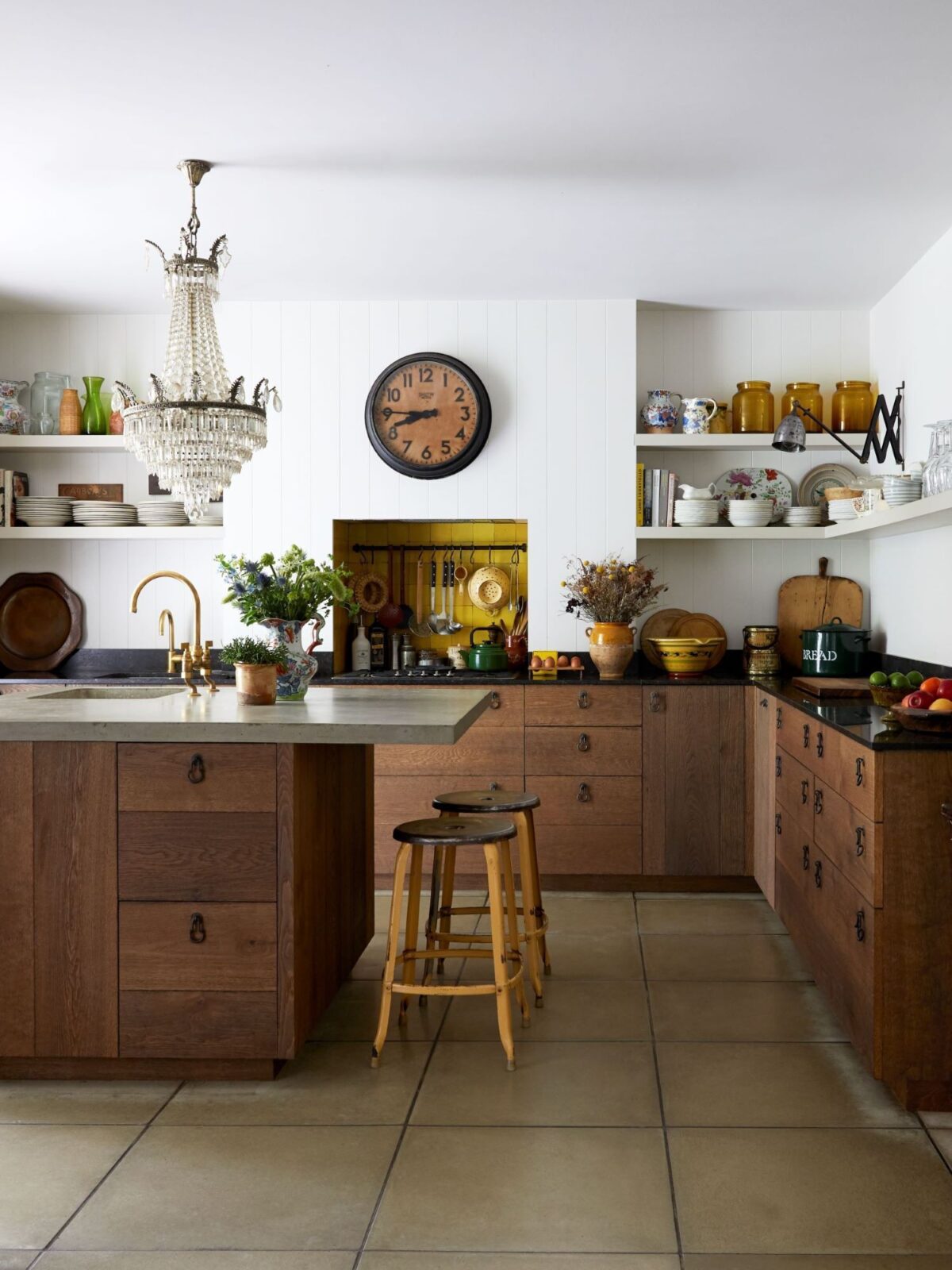
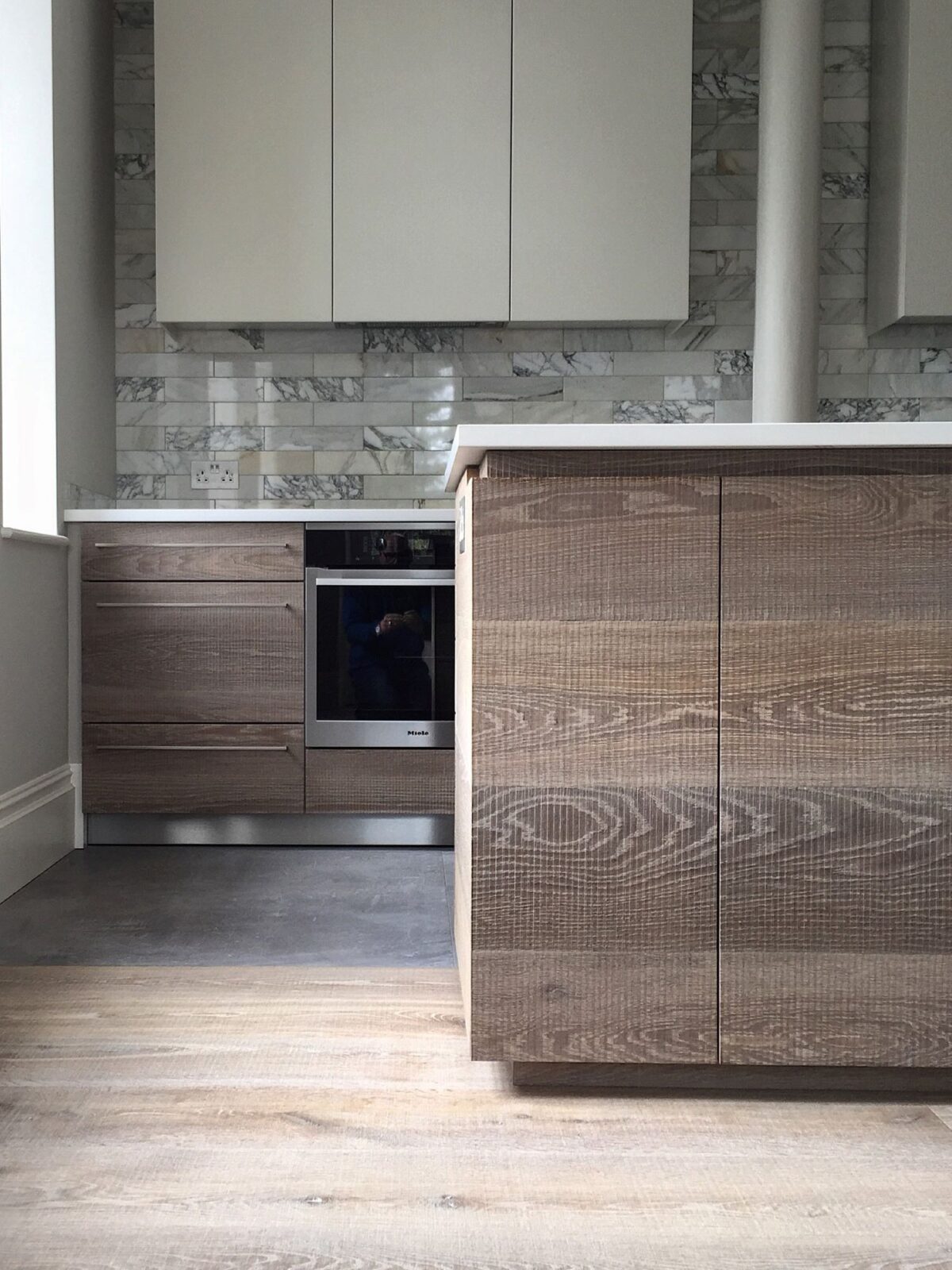
Niall McAleenan Architects used matching timber throughout a residential project in Winchester. Niall: ‘We wished to restrain our palette to a handful of natural quality materials at Warren View. The availability of Solid Floor’s timber in a range of formats made this possible.’ A mix of 15mm engineered boards, 20mm solid boards and 6mm veneers in Landmark Dyrham was used. This permitted the same quality timber across the floors, stairs, sliding doors, cupboard doors, boot room benches and even the comb-jointed vanity drawers in the master ensuite.
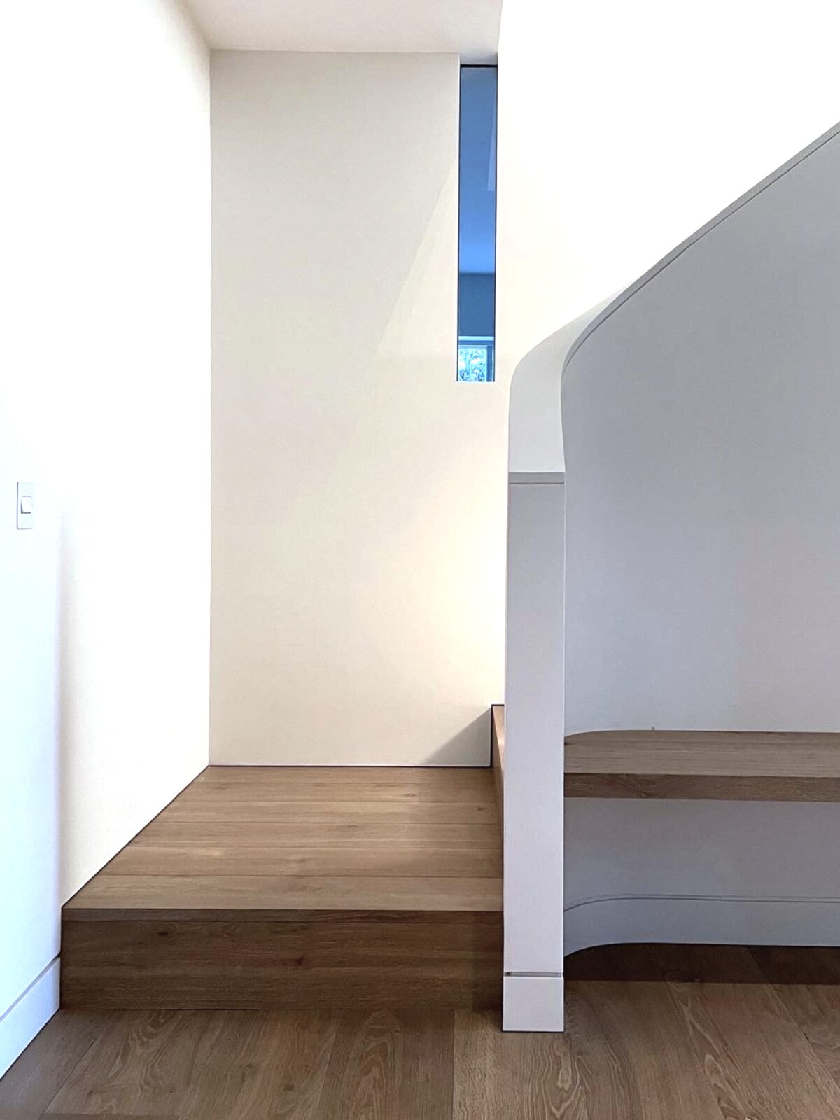
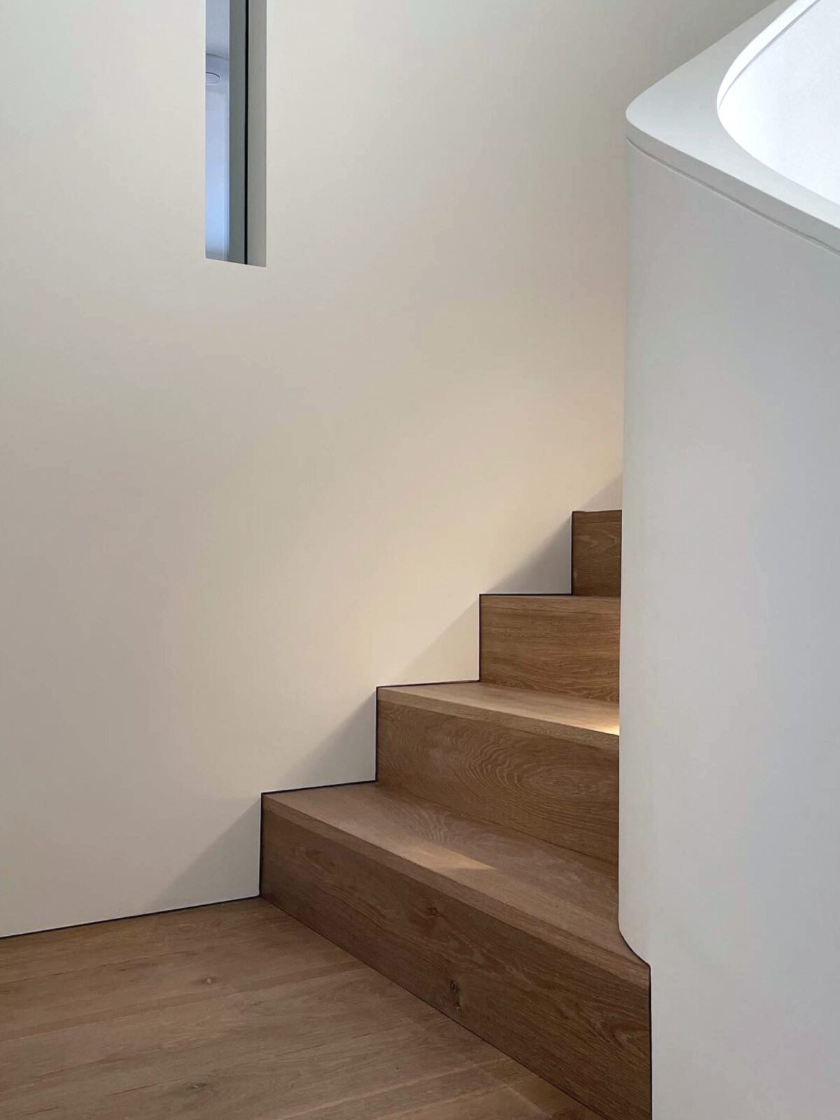
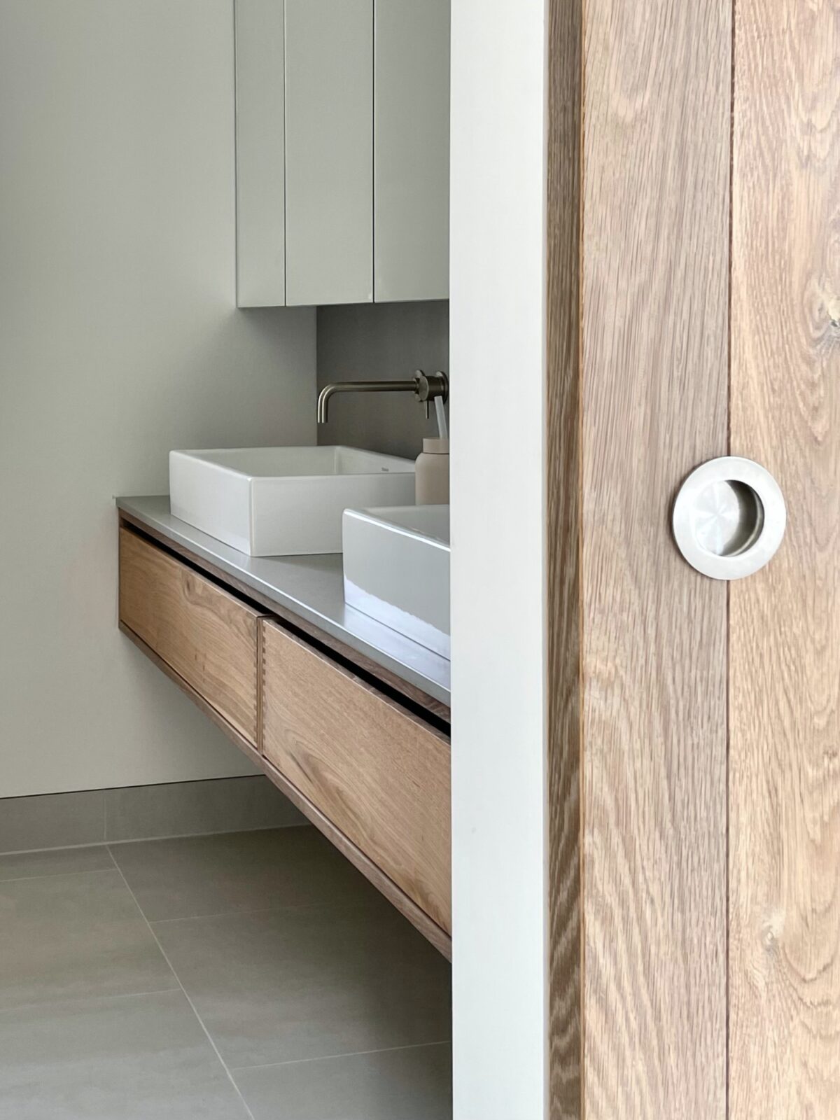
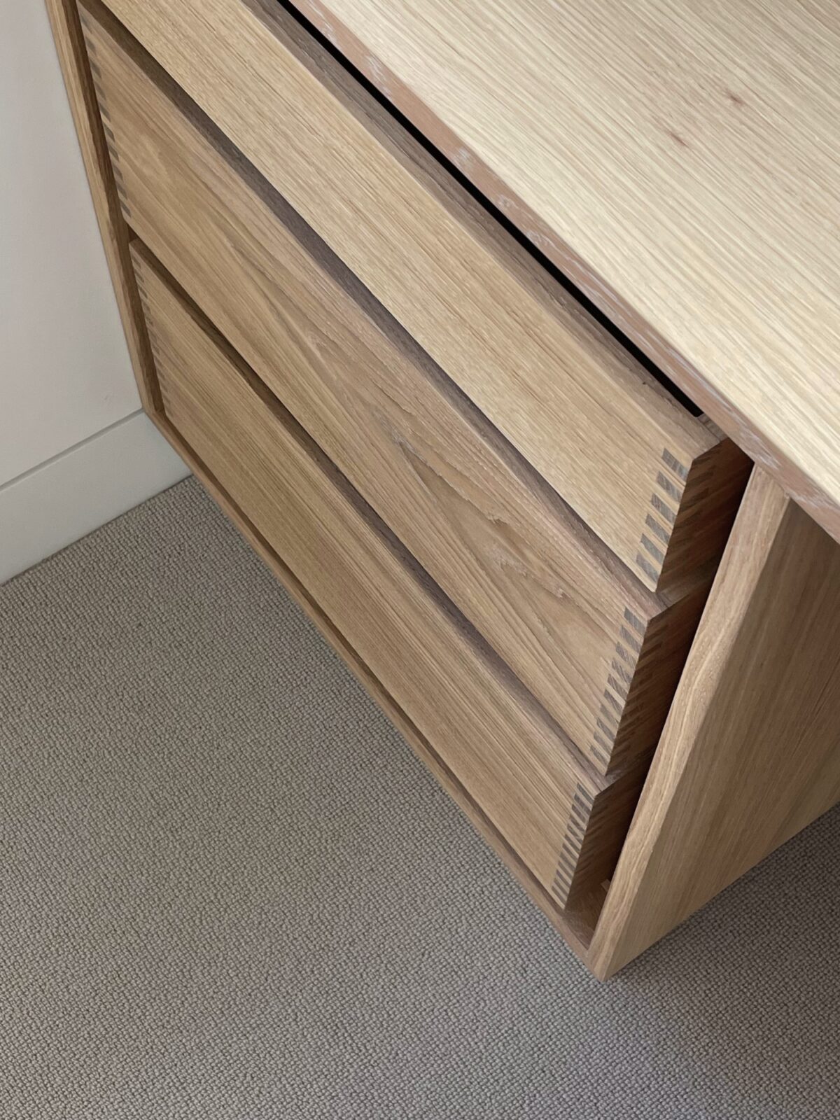
Creating a calming environment
Studies have shown that timber structures have a soothing effect, lowering blood pressure and heart rate. Even simply touching a wooden surface is said to make people feel safe and close to nature. Aside from the aesthetic effects, the perceived sensation of well-being could also be due to acoustics and air quality, which may be improved with the use of timber.
Have you got interesting ideas on how to use our timber and wish to discuss your project? Don’t hesitate to get in touch – we’d love to hear from you.
